Welcome to our virtual exhibition on our plans for the development of Land at Eccles, also known as Bushey Wood.
As we are preparing an outline planning application, this doesn’t include details such as the design of the houses or materials to be used. However, it does include the key things that we would like to deliver as part of the plans, such as the indicative layout of the site, the number of homes, landscaping, community facilities, and new and improved roads.
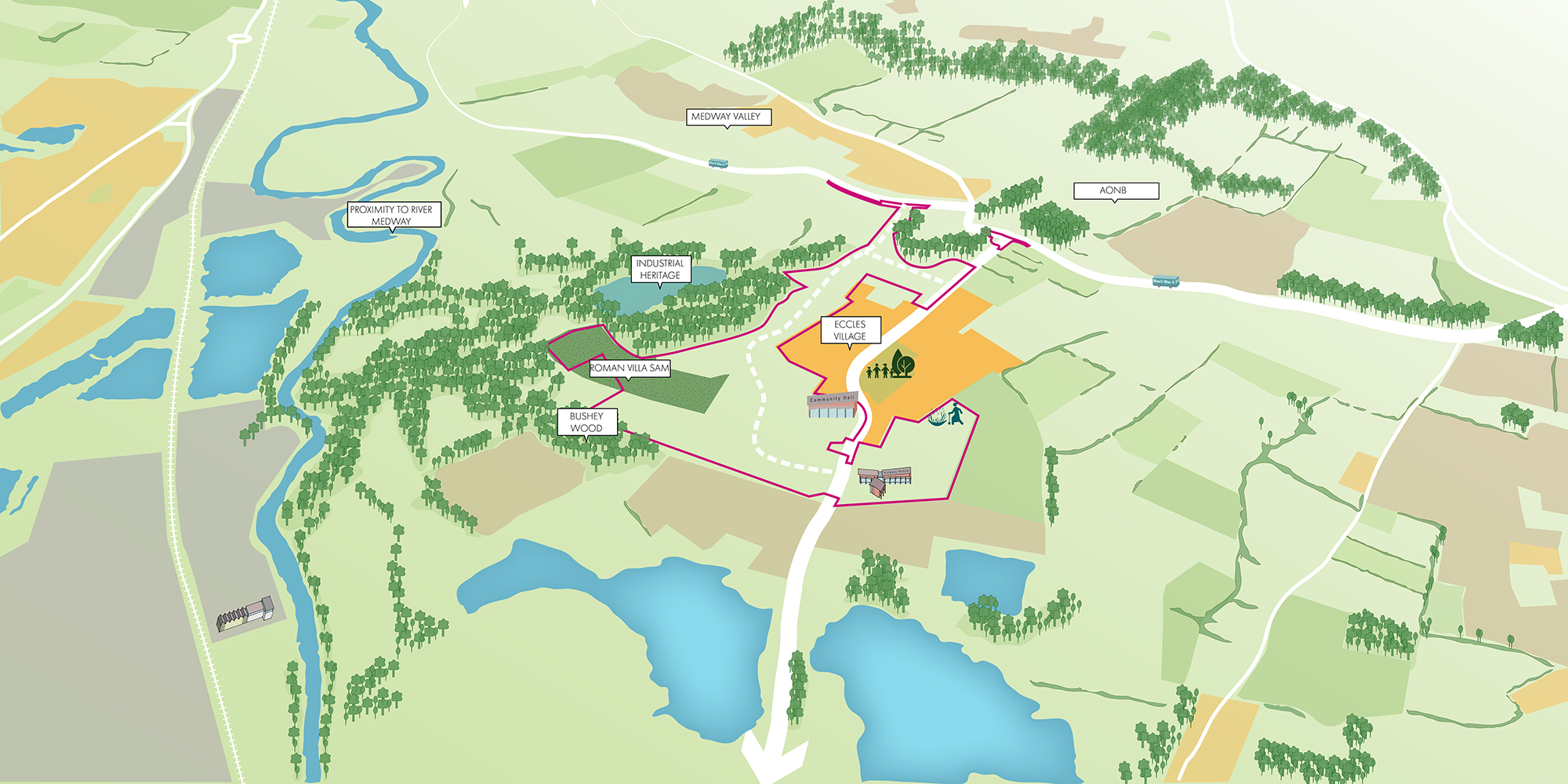
The purpose of an outline planning application is to establish the principles of development and to set guidelines to control future development. It is supported by a series of ‘parameter plans’ which set future design standards and controls including:
This approach to the masterplan allows us to adapt to any changes more easily during the development process, by setting broad parameters and then developing smaller parcels of land at a time.
We are planning to submit the outline planning application to Tonbridge and Malling Borough Council (TMBC) later this year. If our planning application is approved, “reserved matters” planning applications will then follow, providing the details of layout and design that still need to be approved by the council at a later date.
We are hosting our consultation online, by post, and through video-conference sessions to ensure that it is as accessible as possible. We want as much of the local community as possible to get involved in the consultation process, whether that is through this virtual exhibition, our postal information packs, or video conference sessions. We are hoping to have face to face conversations with residents later this year, but we will continue to monitor the response to the COVID-19 pandemic and only host these events if it is safe to do so. We also know that, although the government guidance has changed as of 19 July, some people will still be unable to attend in-person events or will simply not feel comfortable doing so.
To start, please scroll down and click the arrow in the bottom right-hand corner of your screen.
Accessibility to information at this time is very important. Please don’t hesitate to get in touch with us via phone, post, or email, should you or someone you know require support. You can arrange for a call back from the project team or receive physical copies of the exhibition information and feedback form sent to you for free.
Phone: 020 3900 3676
Email: contact@landateccles.co.uk
Click here to go to the next page
You are on step one
The site adjoins the village of Eccles in Kent in the Medway Valley. It borders the village to the north, west and south.
Eccles is located on the east bank of the Medway Valley, in the north of the borough of Tonbridge and Malling. There are a number of areas of protected countryside close to the site including the Kent Downs Area of Outstanding Natural Beauty (AONB) to the north of the site, Holborough to Burham Marshes Site of Special Scientific Interest (SSSI) to the northwest of the site, Wouldham to Detling Escarpment SSSI to the north of the site, Aylesford Pit SSSI to the south of the site, and Peter’s Pit SSSI to the north of the site.
There are also a number of sites of heritage importance within the site and close by, including Eccles Roman villa (a Scheduled Ancient Monument, preserved beneath the ground), which we propose is taken out of agricultural use and becomes open space as part of our plans.
The entire site is owned by Trenport and is almost entirely arable land. Trenport bought the site in 2001 from Blue Circle, a cement manufacturer who previously owned the majority of the land in the valley.
The site was first included in the Medway Gap and Vicinity Local Plan, which was adopted in 1994. This outlined the potential for longer term development at Bushey Wood as part of the ‘East Bank Strategy’. Following this, the site was defined as the Bushey Wood Area of Opportunity identified in the Tonbridge and Malling Local Plan 1998 for development after 2011.
More recently, much of the site was allocated as part of a wider ‘Area of Opportunity’ in the adopted Core Strategy (2007) under Policy CP16, to meet housing needs of the Borough after 2021. A new draft Local Plan has more recently been in preparation which identified the site for development under Policy LP27.
The Local Plan process has currently been delayed following Government Inspectors concluding that the Plan as a whole did not comply with legal requirements to co-operate with neighbouring Sevenoaks over housing requirements. TMBC will be required to prepare a further Draft Local Plan and in so doing are likely to have to accommodate more housing in the Borough than previously thought given changes in Government policy and population estimates. Whilst the focus will be on brownfield land, this will not be enough to meet needs and the Land at Eccles will remain a crucial part of the Council’s overall planning strategy for the Borough.
However, we expect that the new Local Plan will take some time to produce, and we are keen to continue to progress our plans so that we can get another step closer to building the new homes that are needed.
The inclusion of the Bushey Wood site in each of these development plans shows that this is a sustainable location to deliver much-needed new homes in the borough whilst avoiding constraints including the Green Belt and Areas of Outstanding Natural Beauty (AONBs).
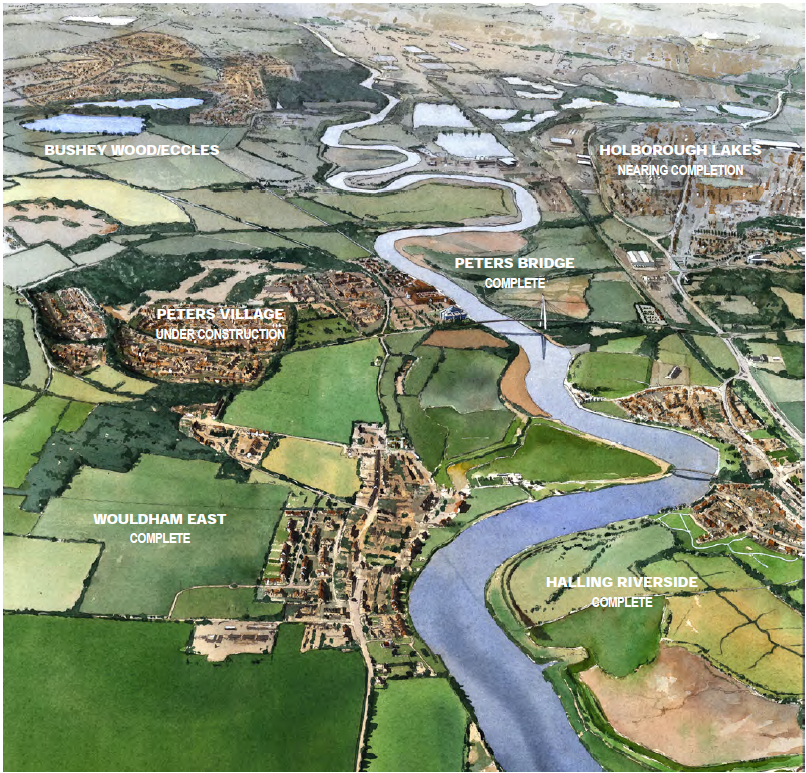
Click here to go to the next page
Click here to go to the previous page
You are on step two
The new community will be an attractive, sustainable and high-quality place with an identity that preserves and respects the character of the existing village.
These images show the stages of designing the masterplan:
Click here to go to the next page
Click here to go to the previous page
You are on step three
As a result of the dispersed nature of settlements in the area and the geographical challenges, highways and public transport connections in the Medway Valley have historically been limited. Trenport is committed to improving transport connections in the area, building upon the initial improvements that were completed as part of the Peters Village development, including Peters Bridge. As part of our proposals, we would make improvements to local infrastructure including:
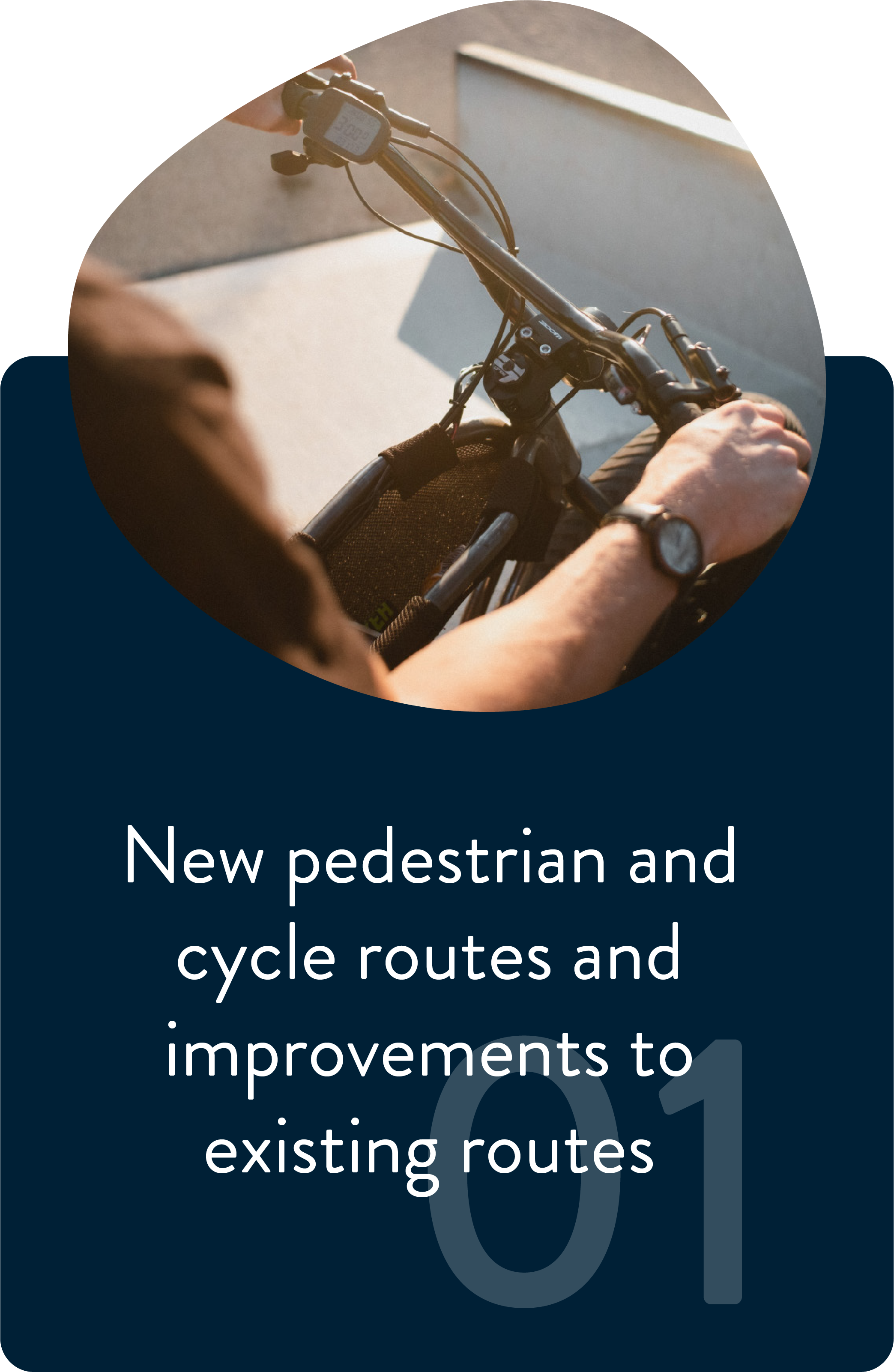
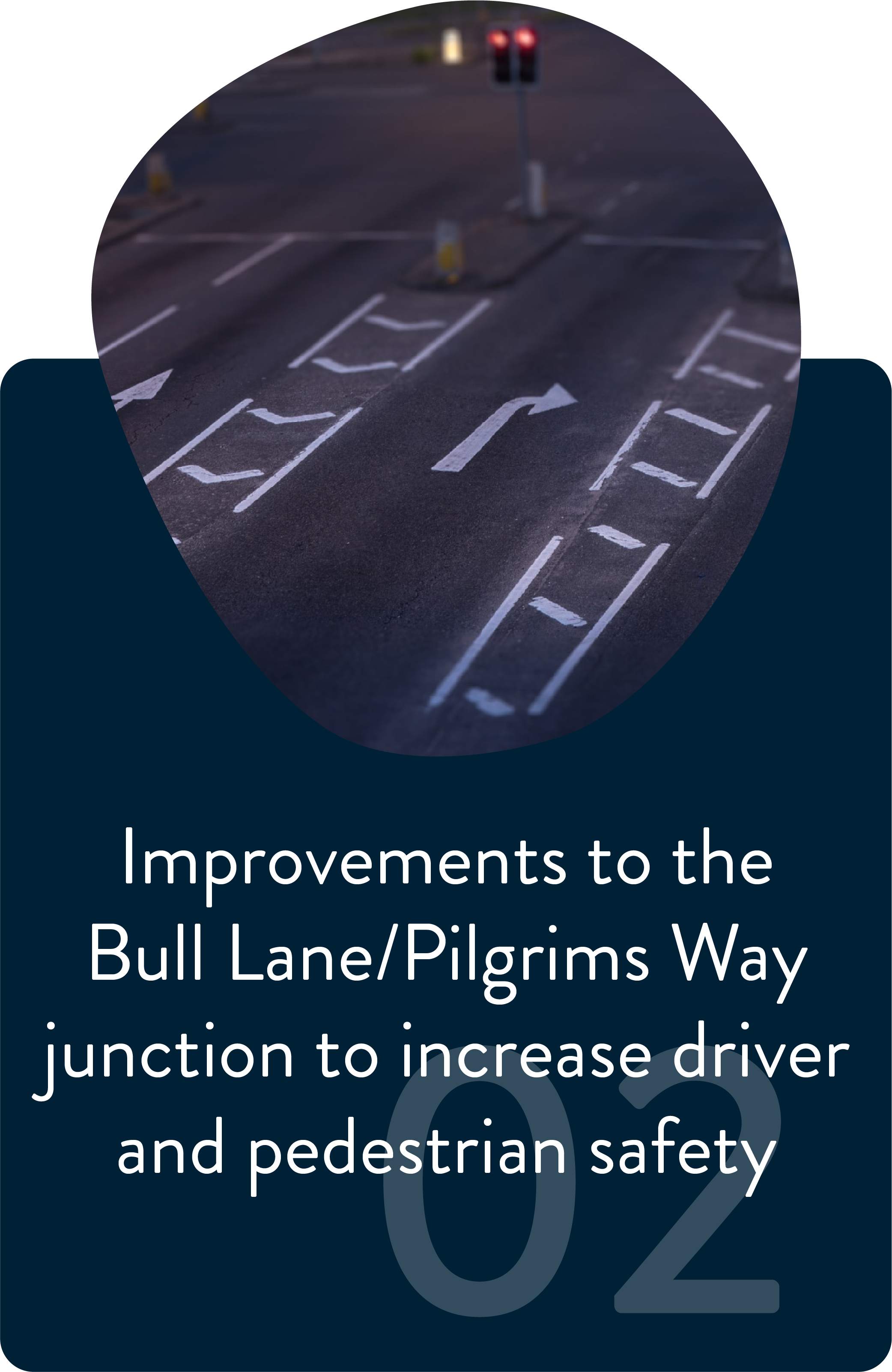
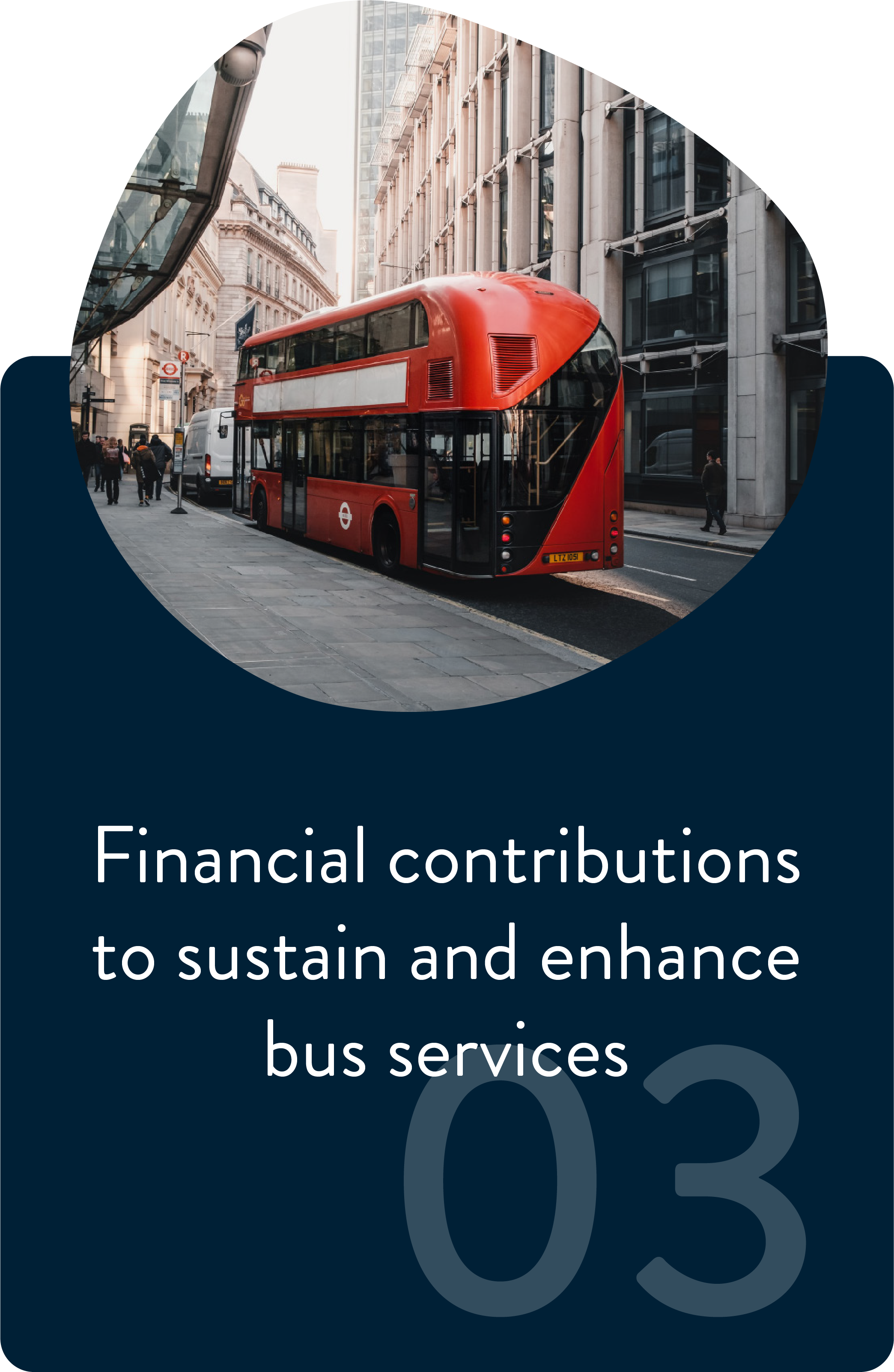
As at Peters Village, a comprehensive ‘Travel Plan’ will be prepared to encourage all new residents to walk, cycle, and use public transport. More residents using the existing bus service will help ensure it is viable in the longer term.
There may be other initiatives that could benefit existing residents such as introducing a car club or local lift share schemes.
We are proposing three new access points for vehicles on the site. These include two on Bull Lane, one in the north and one in the south of the village, and one via a new link road to New Court Road. This will allow traffic going north to Peters Bridge to avoid the Bull Lane/Pilgrims Way junction.
The access to both New Court Road and on Bull Lane in the north of the site will help to deter traffic from passing through the village directing it through the site instead. The access on Bull Lane to the south of the site will be via a roundabout that will also act as access to new community facilities.
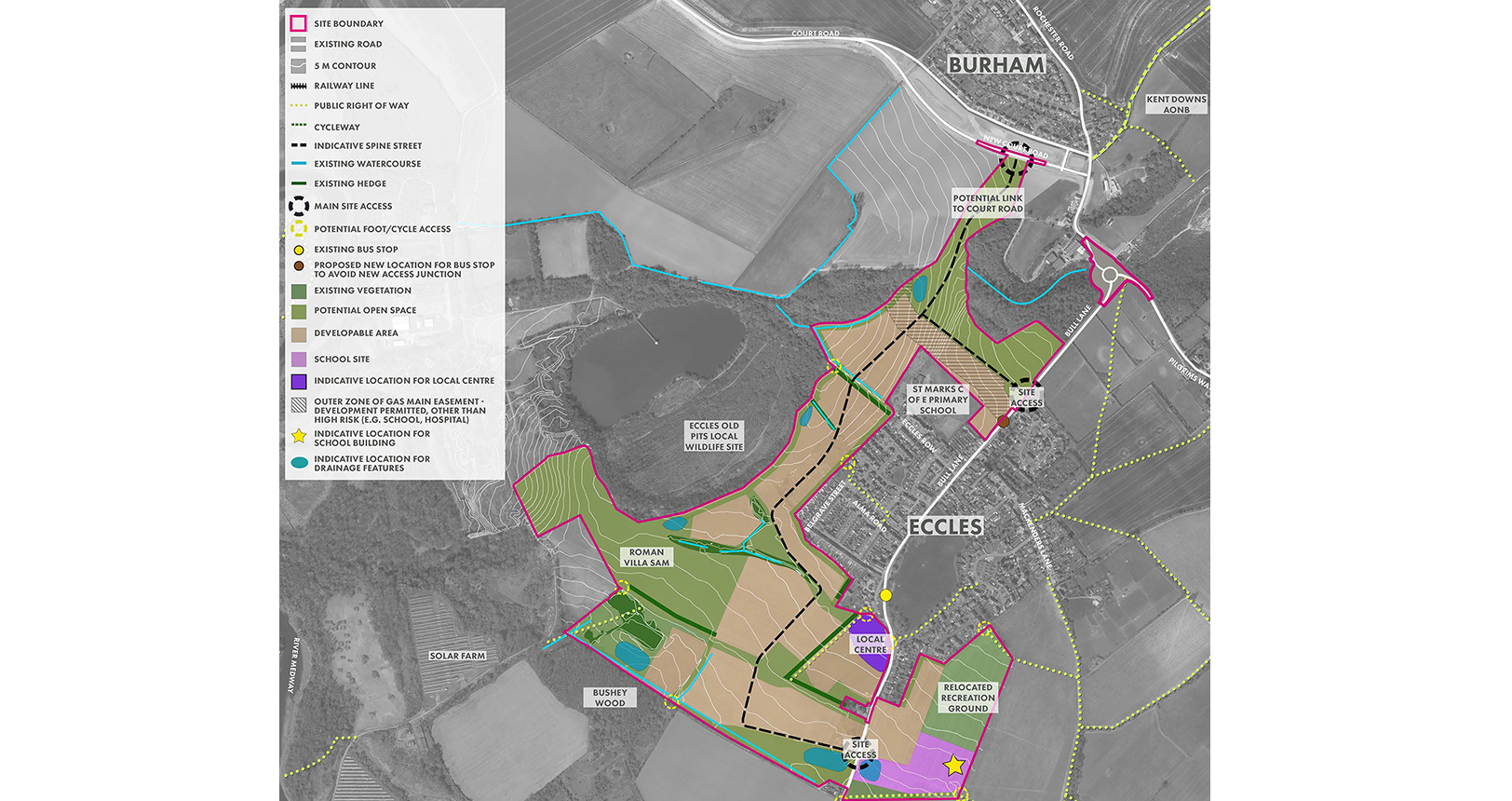
Providing sufficient car parking is key, particularly given the difficulties experienced in some parts of Eccles at the present time. Car parking will be provided for new residents at levels which fully comply with TMBC and KCC’s requirements, either on individual plots or in close proximity to their homes. A range of solutions will be included in order to create a high-quality environment, where parking does not dominate.
In addition to parking for future residents, we want to look at providing some additional parking onsite for existing residents who live in the terraced area of Eccles where there are limited spaces. We know this has long been an issue and would welcome your views as to how we could help.
Protecting residents from disruption during construction is key. We will:
Click here to go to the next page
Click here to go to the previous page
You are on step four
We are proposing to retain as much of the existing landscape as possible, including the existing trees, significant hedgerows and water features.
Our landscape proposals include planting a new woodland area to the north of the site. This will help to fill in the gaps between the existing woodland areas, contain the site and minimise the impact of the development on the nearby AONB.
The site includes mostly arable land and when we drew the site boundaries, we made sure to minimise ecologically sensitive areas. However, we know that there are populations of great crested newts, dormice, bats, and badgers and a variety of birds within the wider Bushey Wood Area of Opportunity. A full range of surveys have been undertaken and regularly updated. As we develop our plans, we will be preparing proposals to protect and enhance biodiversity.
A new landscaped buffer is also proposed adjacent to the Eccles Old Pits Local Wildlife Site to the west of the site, and the Bushey Wood Ancient Woodland to the south of the site. Further biodiversity improvements will be included within the detailed landscape design that will be submitted in the reserved matters planning applications.
We have undertaken a flood risk assessment (FRA) as part of our early analysis of the site which has shown that the entire site is located within Flood Zone 1, the lowest flood risk area. We are currently developing a drainage strategy for the site.
As climate change causes more extreme storms, designing the drainage of the site for the long term in a way that protects the existing village as well as future residents is crucial. As much as possible the drainage will be in natural ditches and ponds that mimic how the land drains at the moment. These features can be also used to increase biodiversity by wetland planting as well as being an attractive part of the streetscene.
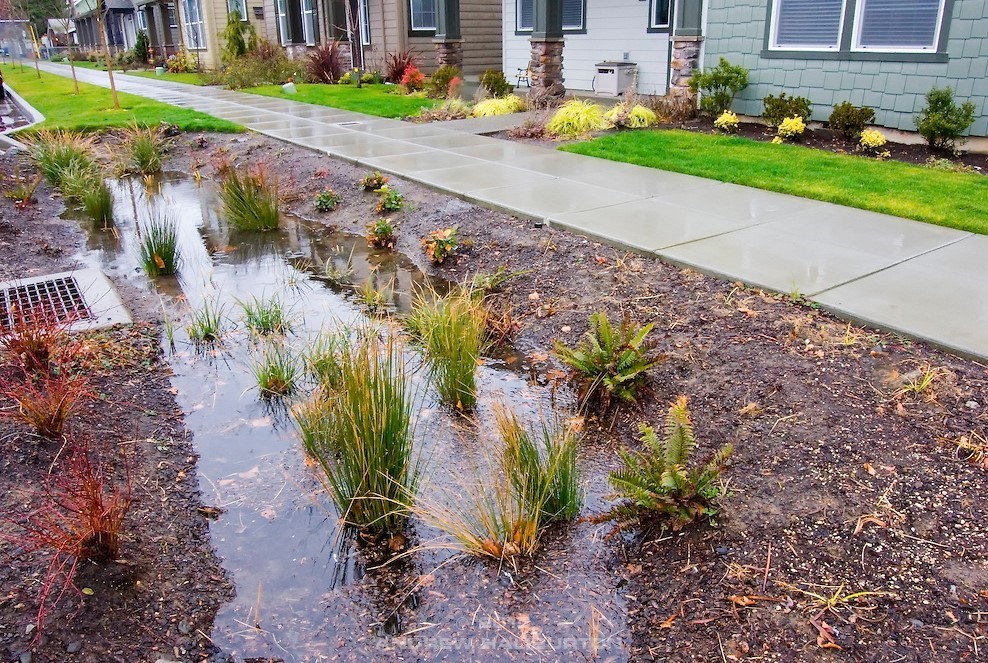
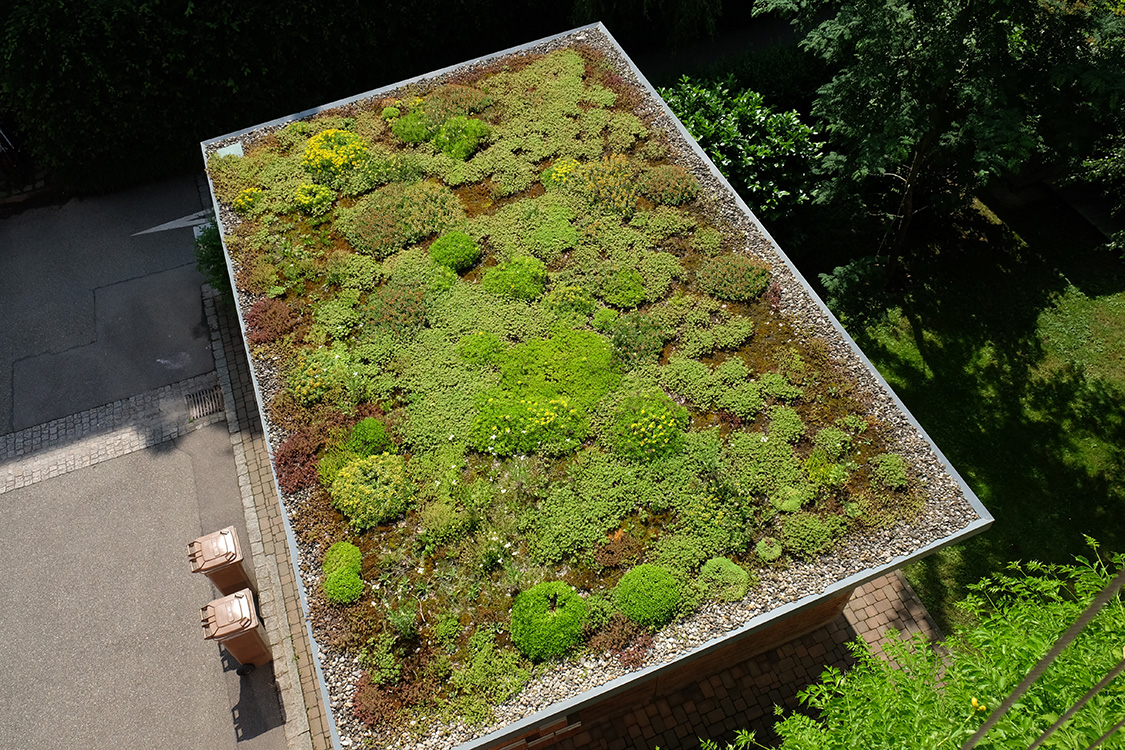
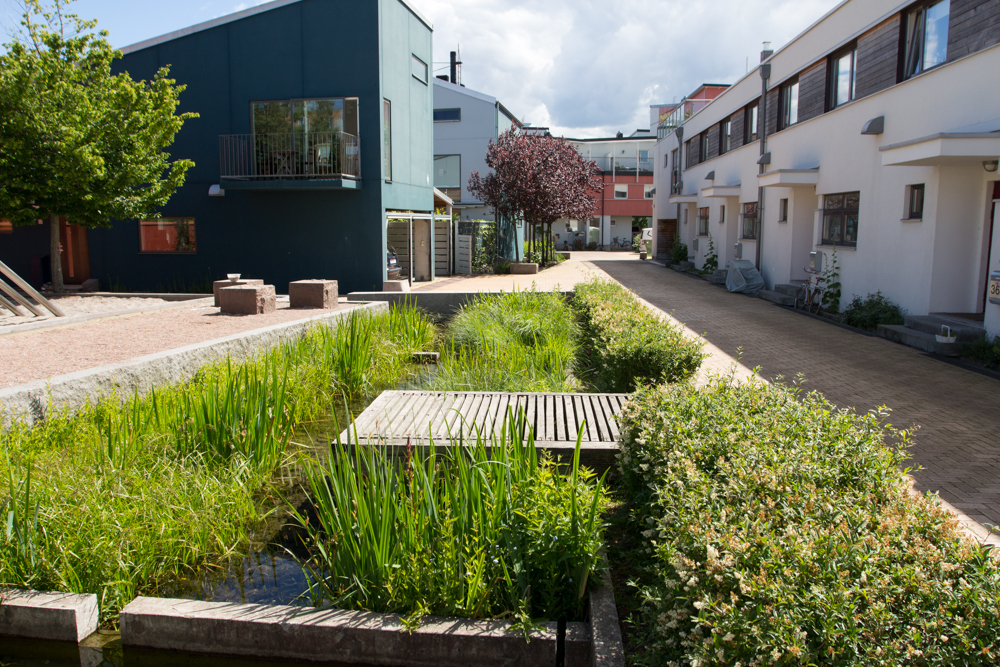
Click here to go to the next page
Click here to go to the previous page
You are on step five
Our plans include a range of community facilities and local investment, about which we are keen to hear your feedback. We are especially interested to know what facilities you would like to see on the site and why.
Discussions will be held with the County Council and St Marks C. E Primary School as to how best meet the need for more school places in the village that will arise as a result of the development. The options include expanding St Marks or providing a new expanded school, similar to the approach at Peters Village, where a new school was delivered to cater for both existing and future needs.
The masterplan therefore indicates a new primary school within the parcel to the east of Bull Lane to the south of the village. This could replace the existing primary school in Eccles, with a modern building and improved facilities that could be shared with the wider community. We will be liaising with Kent County Council, St Marks C. E Primary School and TMBC regarding the education strategy which will determine whether a new school needs to be delivered as part of the proposals and if so, when.
We would welcome your thoughts how you think improved education facilities for the village would be best provided.
We are proposing a new local centre within the development. Whilst the uses are to be determined at this stage, it is possible to include a new community. We think that a community centre could potentially be used by a pre-school and could include, for example, a community café and shared workspaces and facilities for those who now work from home as well as space for clubs and adult education. However, we’d like to hear your thoughts.
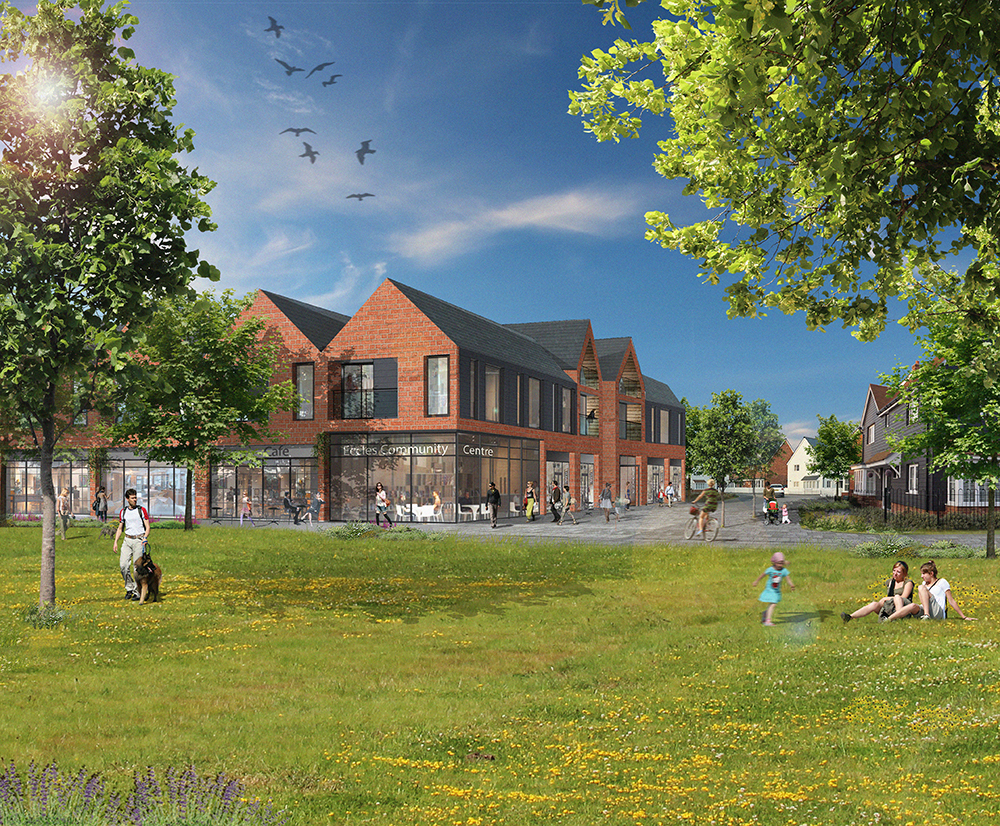
An artist’s impression of the view to towards the new community centre
As part of the plans, it’s proposed to relocate the existing sports field (located to the west of Bull Lane, south of Eccles) and combine it with the primary school to create a new community sports hub. This would be close to the existing location in the south of the village, on the opposite side of Bull Lane.
The sports hub would have new changing rooms and outdoor pitches for use by the football team and local community. We are considering how we could accommodate a much wider range of sports than just football. As at the new Kings Hill sports park, an all-weather pitch could provide for tennis, hockey, netball as well as five aside football. The outdoor pitches would be provided early on in the development process as they will replace those lost to the west of Bull Lane.
We are proposing to include play facilities of varying sizes in the open spaces that will be dispersed evenly through the development area. This will include a range of different play spaces for different age groups, from larger, equipped play spaces for older children, to smaller, natural play spaces for younger children.
We’re keen to hear what sort of play spaces you would like to see here. What are your favourite play spaces? What sort of spaces do you and your children love to play in?
As part of the proposals, a small area of allotments at the west of the village will be relocated, and additional allotments will be provided to serve the new community. We are speaking to those who use the allotments during our consultation to understand where they would like the new allotments to be located. At the moment, we are considering two sites for the allotments, one in the north of the development and one in the south, in order to keep them close to a larger number of residents.
Do you have an allotment? We’re really keen to hear your thoughts about where you think the best location for the new allotments would be.
Heritage will be a key feature of the future development. We are planning a heritage trail with information boards or signage about the archaeological remains in the Scheduled Ancient Monument, the development site and the surrounding area.
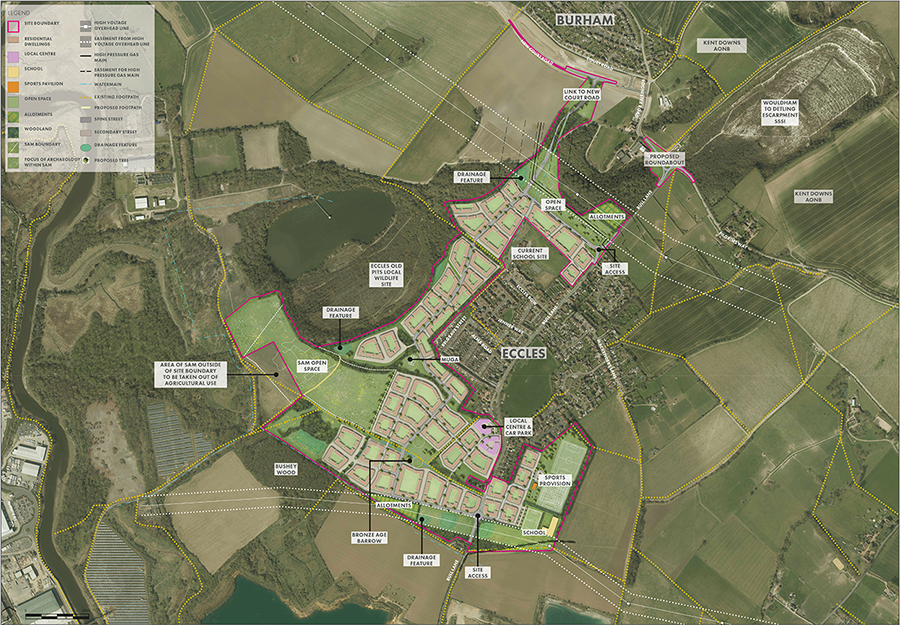
Draft masterplan for Land at Eccles
Click here to go to the next page
Click here to go to the previous page
You are on step six
Thank you for taking the time to take part in our virtual exhibition on our plans. We hope that you have found the information useful and informative.
If you have any questions or you’d like to discuss the proposals further with the project team, please get in contact via
Phone: 020 3900 3676
Email: contact@landateccles.co.uk
Consultation commences
Update and finalise masterplan
Submit planning application
Further consultation on the planning application by TMBC
Possible Planning committee
If outline planning permission is granted sometime in 2022 there would be a period during which other permissions will be sought before construction commences
At the moment we think new homes would start to be available around 2024/2025

An artist’s impression of the view through the development towards the Scheduled Ancient Monument
Click here to go to the previous page
You are on step seven